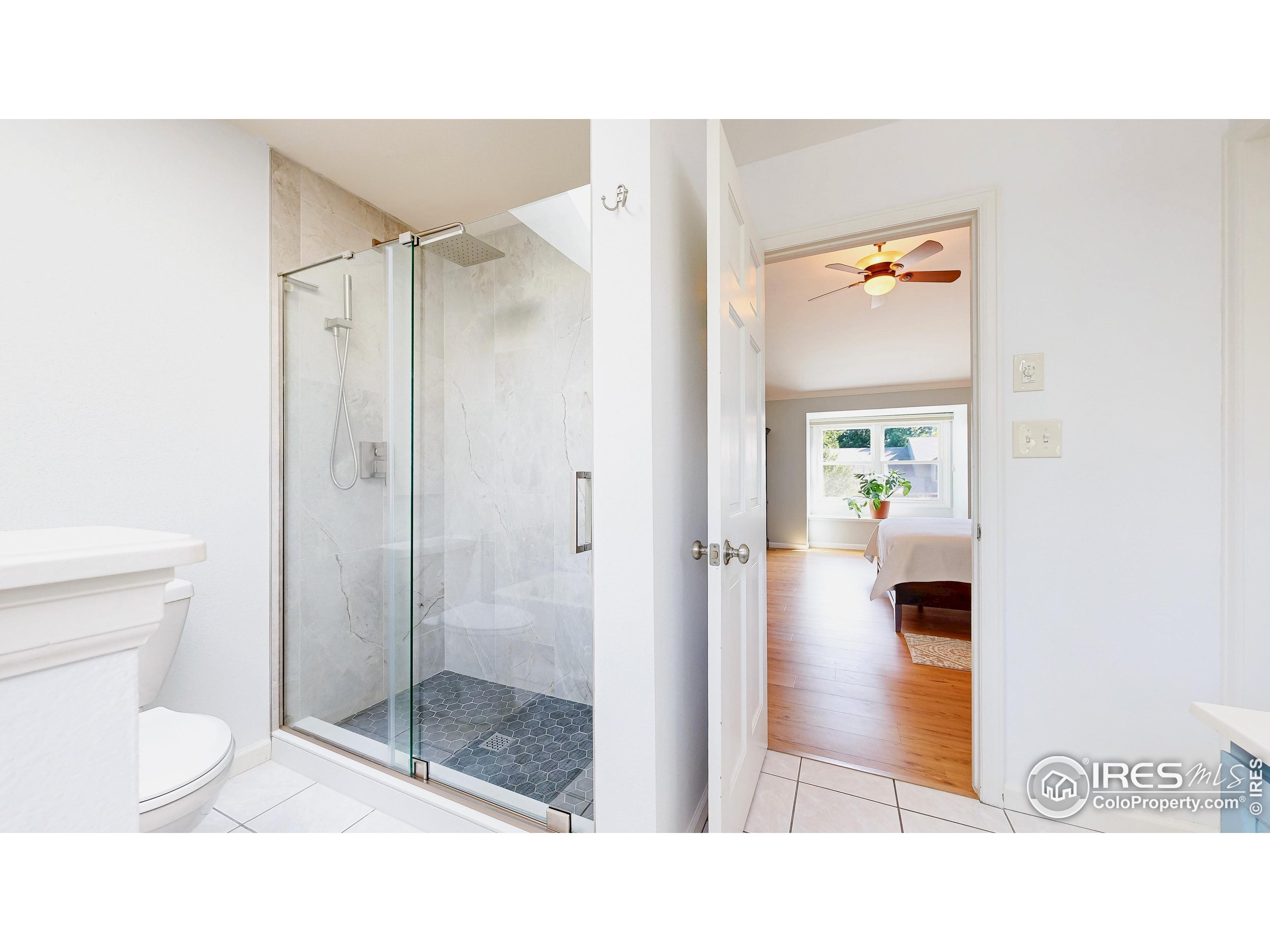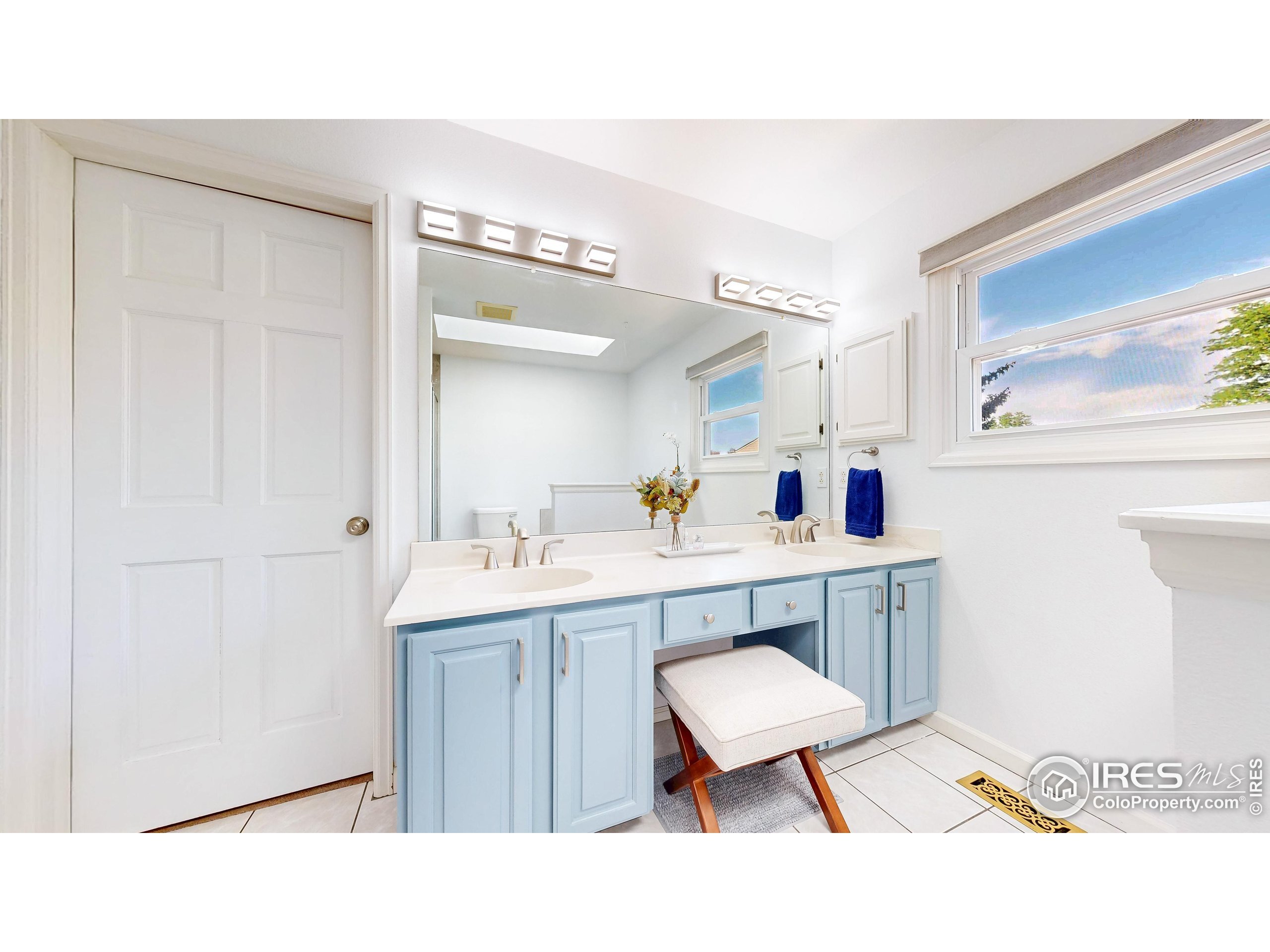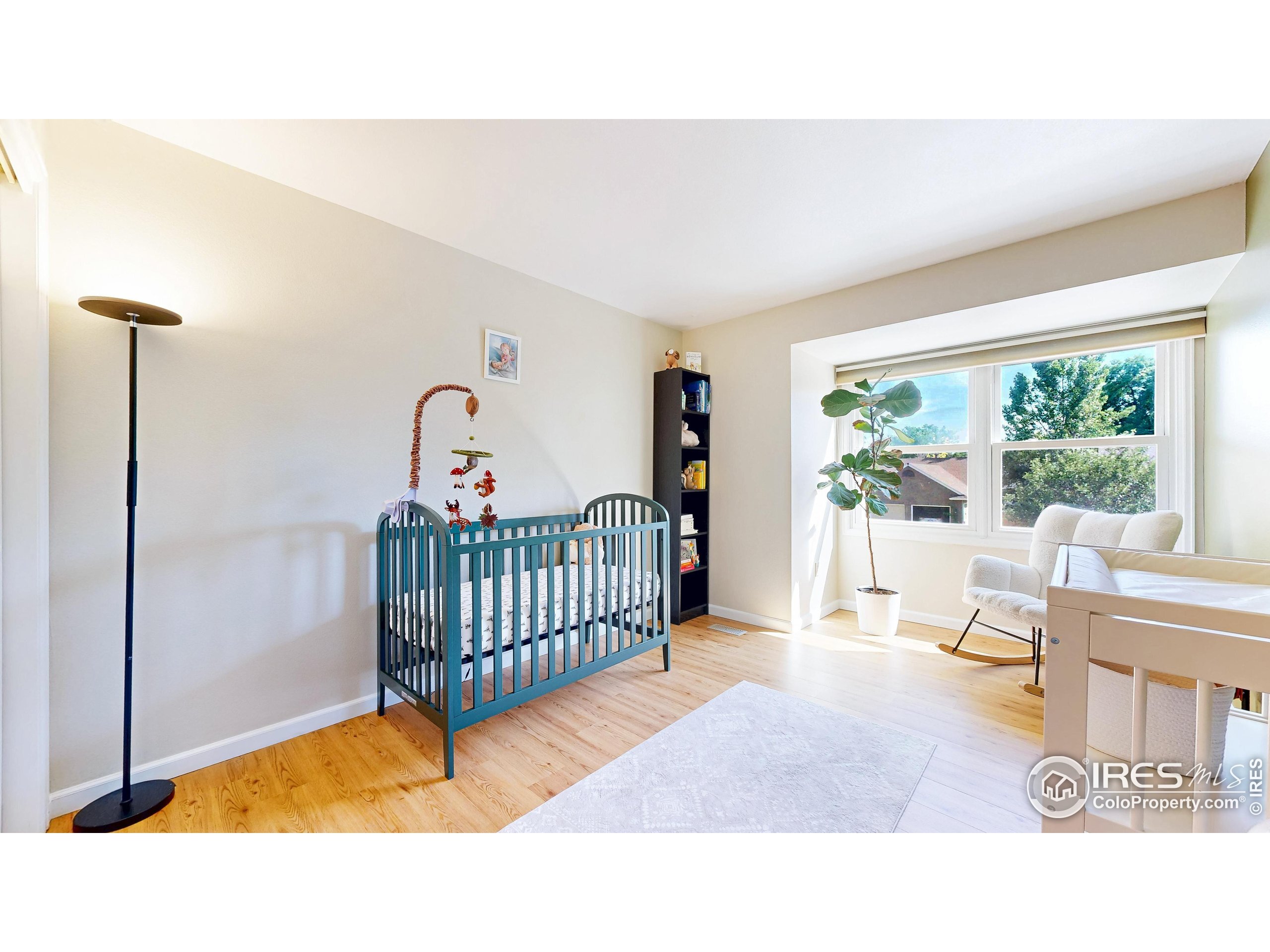


Listing Courtesy of: IRES LLC / Re/Max Alliance-Ftc South - Contact: 9702263990
1412 Ticonderoga Dr Fort Collins, CO 80525
Active (2 Days)
$785,000
OPEN HOUSE TIMES
-
OPENSun, Jul 201:00 pm - 3:00 pm
Description
Welcome to 1412 Ticonderoga Dr. You'll love this beautifully maintained home and the expansive scenery of Collindale golf course from your kitchen and patios! As you enter through the front door you'll appreciate the vaulted ceilings, natural light and a view all the way through to your back yard. Well kept wood flooring throughout leads you to the kitchen which features granite counters and an appliance package including a Wolf gas range and microwave/convection. Great flow from the kitchen to an open living area and the back yard for gracious entertaining! The 5.7kw solar system is owned not leased, has 19 panels to keep your utilities affordable and an EV charger. Other features include a whole house fan, insulated garage doors and a back yard area that is already wired for a hot tub.
MLS #:
1039416
1039416
Taxes
$4,114(2024)
$4,114(2024)
Lot Size
9,936 SQFT
9,936 SQFT
Type
Single-Family Home
Single-Family Home
Year Built
1980
1980
School District
Poudre
Poudre
County
Larimer County
Larimer County
Community
Golden Meadows
Golden Meadows
Listed By
Brandon Bidwell, Re/Max Alliance-Ftc South, Contact: 9702263990
Source
IRES LLC
Last checked Jul 19 2025 at 12:28 AM GMT+0000
IRES LLC
Last checked Jul 19 2025 at 12:28 AM GMT+0000
Bathroom Details
- Full Bathrooms: 2
- Half Bathroom: 1
Interior Features
- Satellite Avail
- High Speed Internet
- Separate Dining Room
- Cathedral/Vaulted Ceilings
- Open Floorplan
- Walk-In Closet(s)
- Kitchen Island
- Laundry: Washer/Dryer Hookups
- Laundry: Main Level
- Gas Range/Oven
- Dishwasher
- Refrigerator
- Washer
- Dryer
- Microwave
- Disposal
- Windows: Window Coverings
Kitchen
- Wood Floor
Subdivision
- Golden Meadows
Lot Information
- Curbs
- Gutters
- Sidewalks
- Lawn Sprinkler System
- On Golf Course
Property Features
- Fireplace: Living Room
Heating and Cooling
- Forced Air
- Central Air
- Ceiling Fan(s)
- Whole House Fan
Basement Information
- Full
- Unfinished
Exterior Features
- Roof: Composition
Utility Information
- Utilities: Natural Gas Available, Electricity Available, Cable Available
- Sewer: City Sewer
- Energy: Solar Pv Owned
School Information
- Elementary School: Kruse
- Middle School: Boltz
- High School: Ft Collins
Garage
- Attached Garage
Stories
- 2
Living Area
- 2,454 sqft
Additional Information: Re/Max Alliance-Ftc South | 9702263990
Location
Disclaimer: Updated: 7/18/25 17:28 Information source: Information and Real Estate Services, LLC. Provided for limited non-commercial use only under IRES Rules © Copyright IRES. Terms of Use: Listing information is provided exclusively for consumers personal, non-commercial use and may not be used for any purpose other than to identify prospective properties consumers may be interested in purchasing. Information deemed reliable but not guaranteed by the MLS.

